Tour d’Asylum
I’d forgotten that the day I came over to take pictures, I got so wound up with talking projects with Dad and giving tours to my friends that I completely forgot to take pictures of the OUTSIDE. Dur! I’ll admit to not being super pleased with these pictures, but pictures of empty houses aren’t terribly exciting.
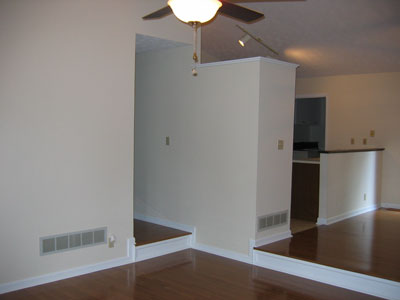
Here we have the living room as you walk in from the front door. It’s all open into the dining room and kitchen from here. I think that little corner up there is where Bob will live once I find and unpack him. Look how shiny the floors are! In the far back of the picture, you can see the laundry room. It’s tiny, but big enough for the washer and dryer which came with the house. I already sold my old ones!
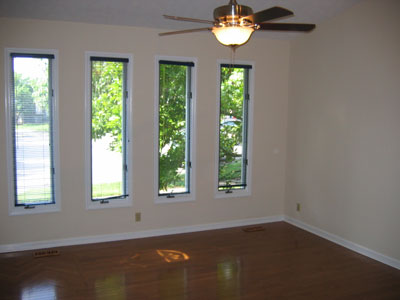
This is the living room from the dining room. That ceiling fan is flat out splendid! I believe that a window treatment for those curtains will be rather tough to come up with, however they came with blinds on them and that is just fine for right now. I’m rather grooving on not having curtains at the moment to collect the cat hair.
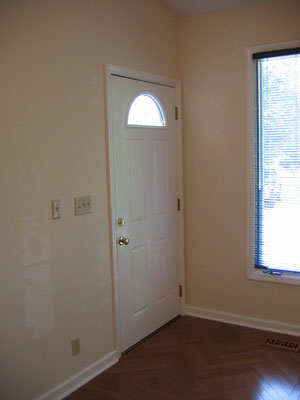
Here’s the front door. The previous owner put in a very cute zigzag detail in the floor here which is very nice. I also really like the patterns thrown on the floor by that window in the door as the sun is setting.
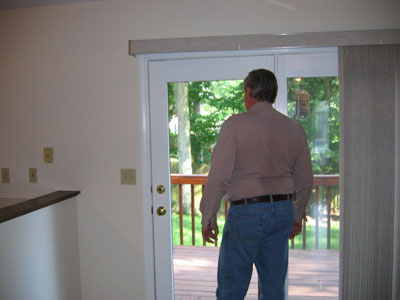
Just off the dining room is the deck. It’s lovely and quite peaceful. There’s a dad standing there. This one is rather hard to capture on film, as he is shy.
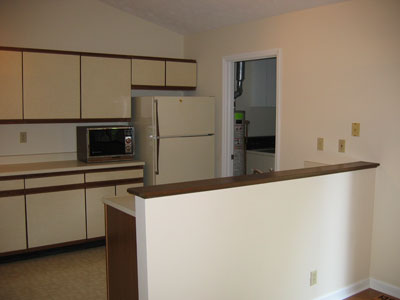
Probably my favorite room in the house, I’m sure none of you are surprised, is the kitchen. The cabinets are rather dated, but there’s a lot of them. Plus we measured and there is twenty three feet of counter space! That’s linear feet, not square, which I guess would make it like 46 square feet! Of course we won’t discuss the fact that currently I can’t find a clean place to make a sandwich.
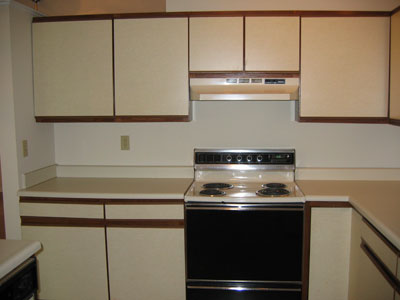
The kitchen from the utility room door. I believe that as soon as my deposit check from the landlord clears, we will be investing in a gas stove. That electric thing has to go. These are also the upper cabinets which were recently ripped out to put in the undercabinet lighting. As soon as I get things put away enough to get an after shot, I’ll post the pics of that project.
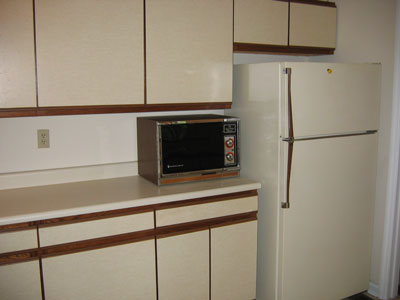
See that awesome 1970s Magic Chef microwave? I inherited that with the house. It works just fine, but I prefer my shiny new microwave with a button just for popcorn. This one will soon go live at the maintenance barn.
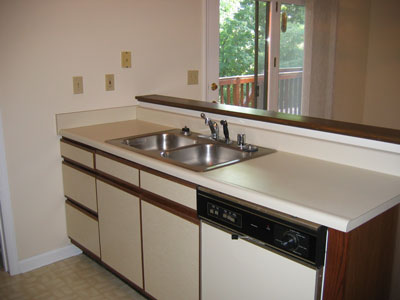
This house has a DISHWASHER!!!! Other than me, I mean! W00T! I like that the sink is over here facing the dining room. I could clean up while talking to my guests, or while watching TV. Pop doesn’t care for these preform countertops and I don’t care for beige counters (shows kool-aid stains too easily!) so in a couple of weeks, a new counter will be making its way to my kitchen.
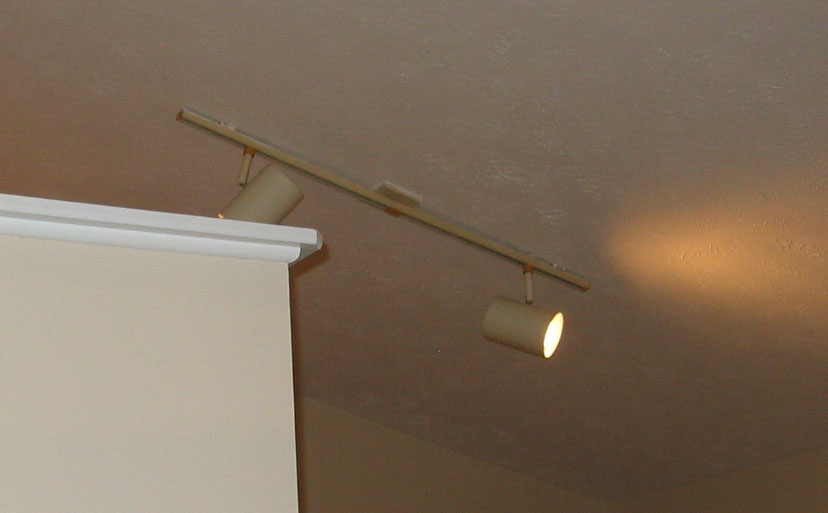
Here’s the original kitchen light. I did not care for it at all. It looks very dated and really didn’t put out enough light. It has since been replaced….
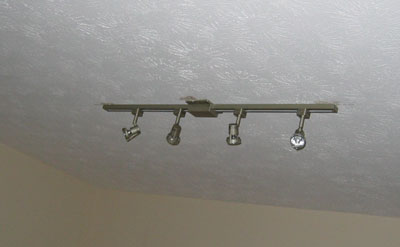
with this. Still a track light, but smaller, more modern lights and more of them. They’re nice and bright.
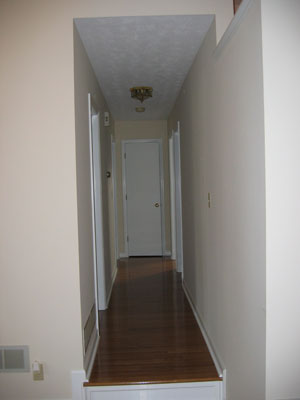
Let’s leave the kitchen and run through the rest of the house. As you look down the hall – to the left are the guest bedroom and then the office, to the right are the guest bath and master suite and a closet at the end of the hall. At this step is where Pixel likes to hide and ambush Mobius.
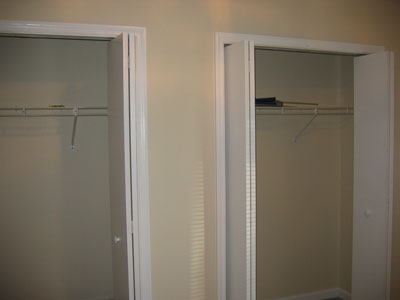
The only picture I took of the guest room was of the mass amounts of closet space in it. I’m thinking of taking out the closet bars and putting in floor to ceiling book shelves. That MIGHT hold my library. Especially after I clean some stuff out.
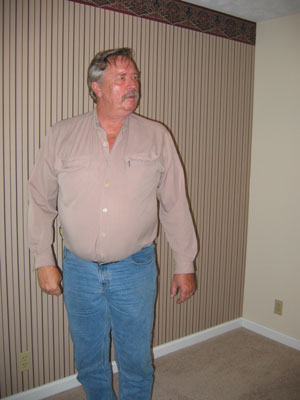
A very rare shot indeed of a Papidoo from the front side. He was distracted. This is the second bedroom, which is the office/craft room. It’s a good sized space and Sparks and I are sharing it. At first I hated this wallpaper, but really it’s not so bad. We’ll come back to wallpaper discussions though.
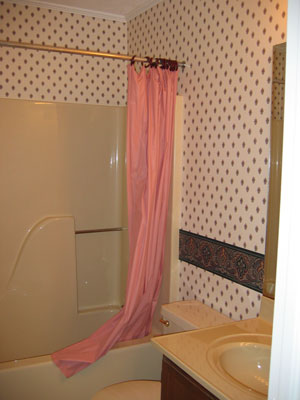
Here’s the guest bath with the wallpaper I hate. This will eventually become the bat’room.
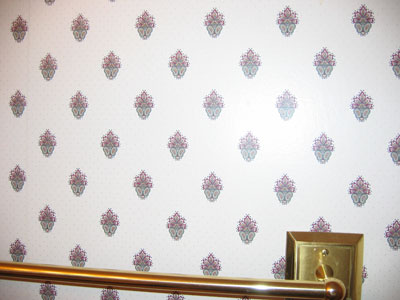
A detail, so you can share my pain.
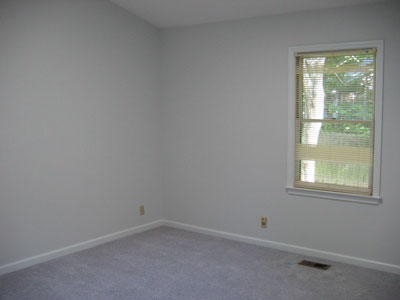
Here’s the master bedroom. It’s super bright all the time, but so far that’s not a problem for me. It has a nice vaulted ceiling like the living/dining rooms.
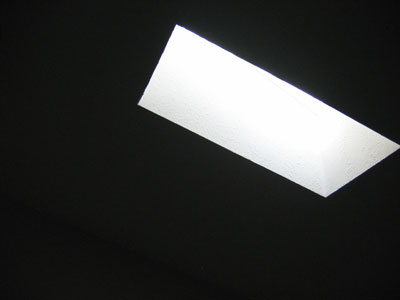
The reason for all the light in the bedroom – a skylight in the ceiling. Ok, a crap picture, but you get the idea.
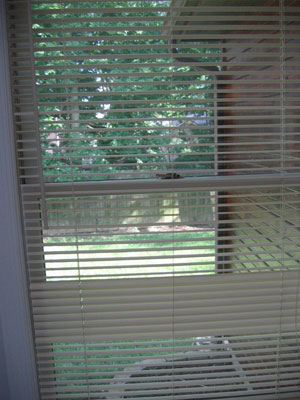
A little view of the backyard from the bedroom. I thought about switching that window out for a bay window, but now we’re talking about maybe changing it to a french door. We’ll see, that’s a couple of years away.
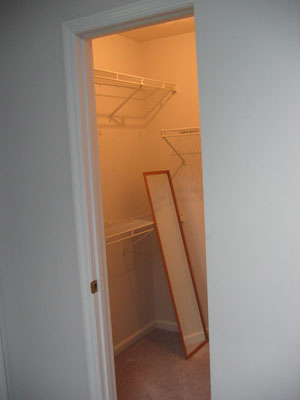
My very first walk in closet! It’s not huge, but I’m still excited.
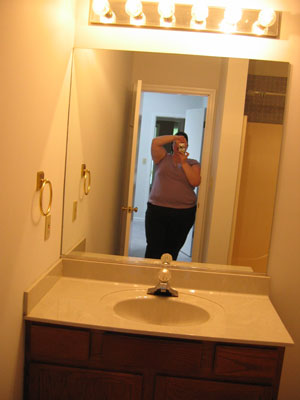
Guess whose adorable self that is in the master bath mirror? You got it! Your very own Ysha.
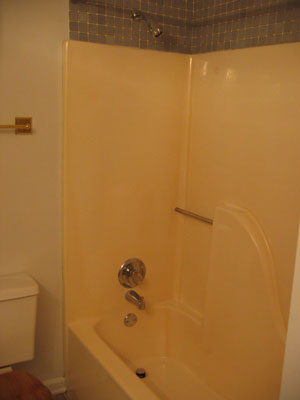
I swear the bathroom isn’t this yellowy. I must have just not been using the flash. I really want to replace this tub with a nice deep soaker tub. We’ll have to see how much something like that costs though.
So, there you have it. The quick tour of the empty house. It is no longer empty. As of this moment, I can’t turn around without running into things and kitties, but it’ll all settle out soon.
Next time, I’ll get some photos of the outside. Maybe I can do that sunday, that’s my next day off and we’ll surely have to spend some time mowing the yard that day.